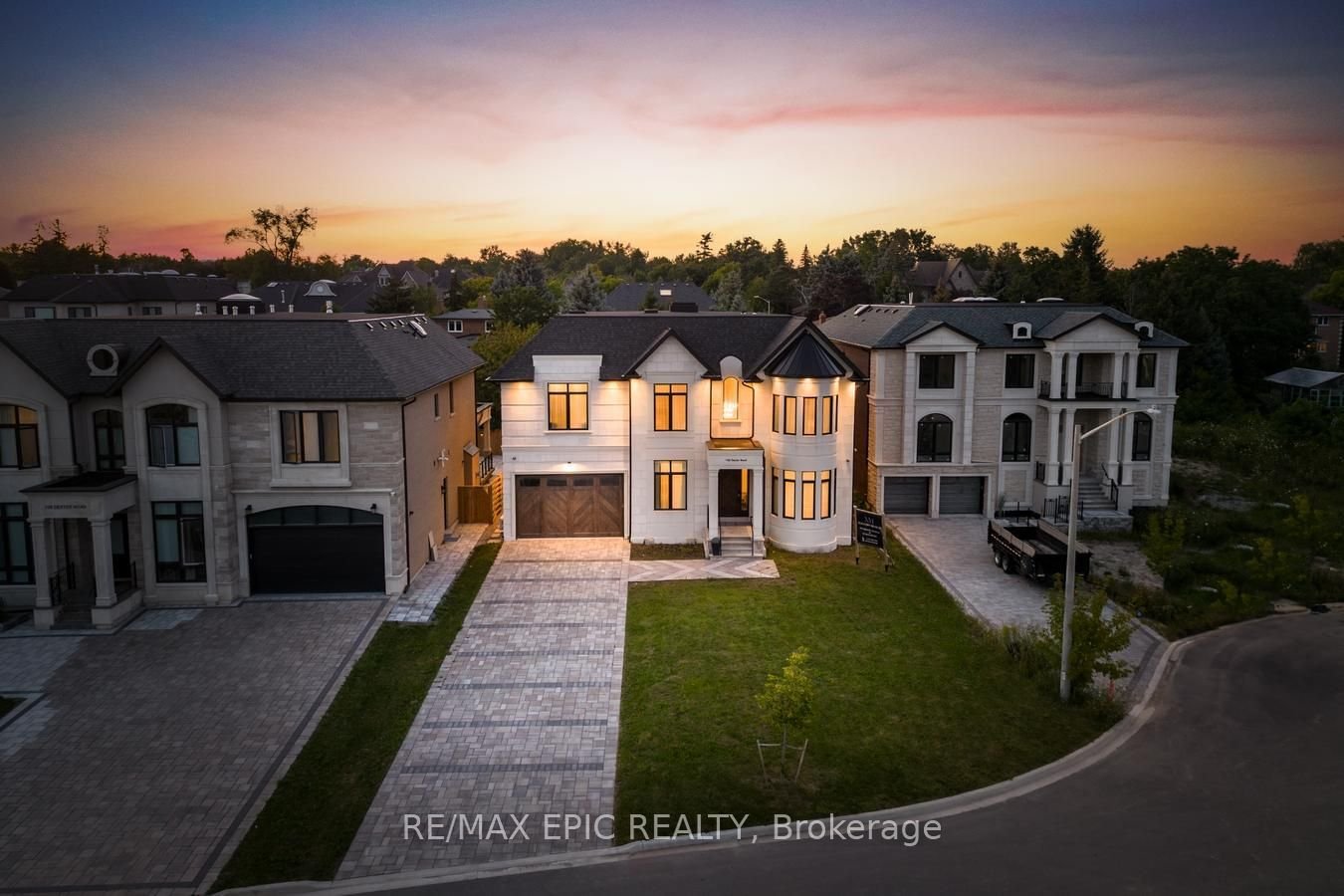$4,288,000
$*,***,***
4+3-Bed
7-Bath
5000+ Sq. ft
Listed on 12/19/23
Listed by RE/MAX EPIC REALTY
When epitome elegance meets contemporary affair! Custom home boasting 5520+2520sqft of luxurious living &superior craftsmanship situated on a 60*175 premium lot&a quiet Cul-De-Sac Str.3 Car Tendem Garage.Heated porch,1st flr&basement. Grand foyer W/2 storeys ceil,soaring11ft cofferred ceil on 1st&11.5ft waffle ceil on 2nd flr.Entertain in stlye W/spacious principle rm. The chef inspired gourmet kitchen presents quartz countertops, custom cabinetry, waterfall centre island ,a butler's pantry &Themador appl.Primary bedrm W/walk-out terr, spa alike heated ensuite,romantic 2 way fireplace,dressing rm W/skylight&island.All bedrms have ensuites&W/I closet.Absolutely No detail O/Looked:Panneld wall,crown moulding,flr to ceil firplaces,bay wdws,skylights,top notch lightings,floating glass stairase.Fully landscaped backyard fenced w/matured trees offers privacy.Live your dream life W/sunroom,pet spa,2 laundry rms,wine cellar&rough in elevator,basket ball court&more!Truly A Lifestyle Home!
The walk out basement is an entertainer's dream W/ heated floor ,theatre rm, gym ,nanny's rm, ample storage rms ,rough in kitchen, pool table&more.
To view this property's sale price history please sign in or register
| List Date | List Price | Last Status | Sold Date | Sold Price | Days on Market |
|---|---|---|---|---|---|
| XXX | XXX | XXX | XXX | XXX | XXX |
| XXX | XXX | XXX | XXX | XXX | XXX |
N7362288
Detached, 2-Storey
5000+
12+4
4+3
7
3
Built-In
9
0-5
Central Air
Fin W/O
Y
Y
Brick, Stone
Forced Air
Y
$18,980.90 (2023)
178.09x60.08 (Feet) - Irregular/Swim Pool Size
